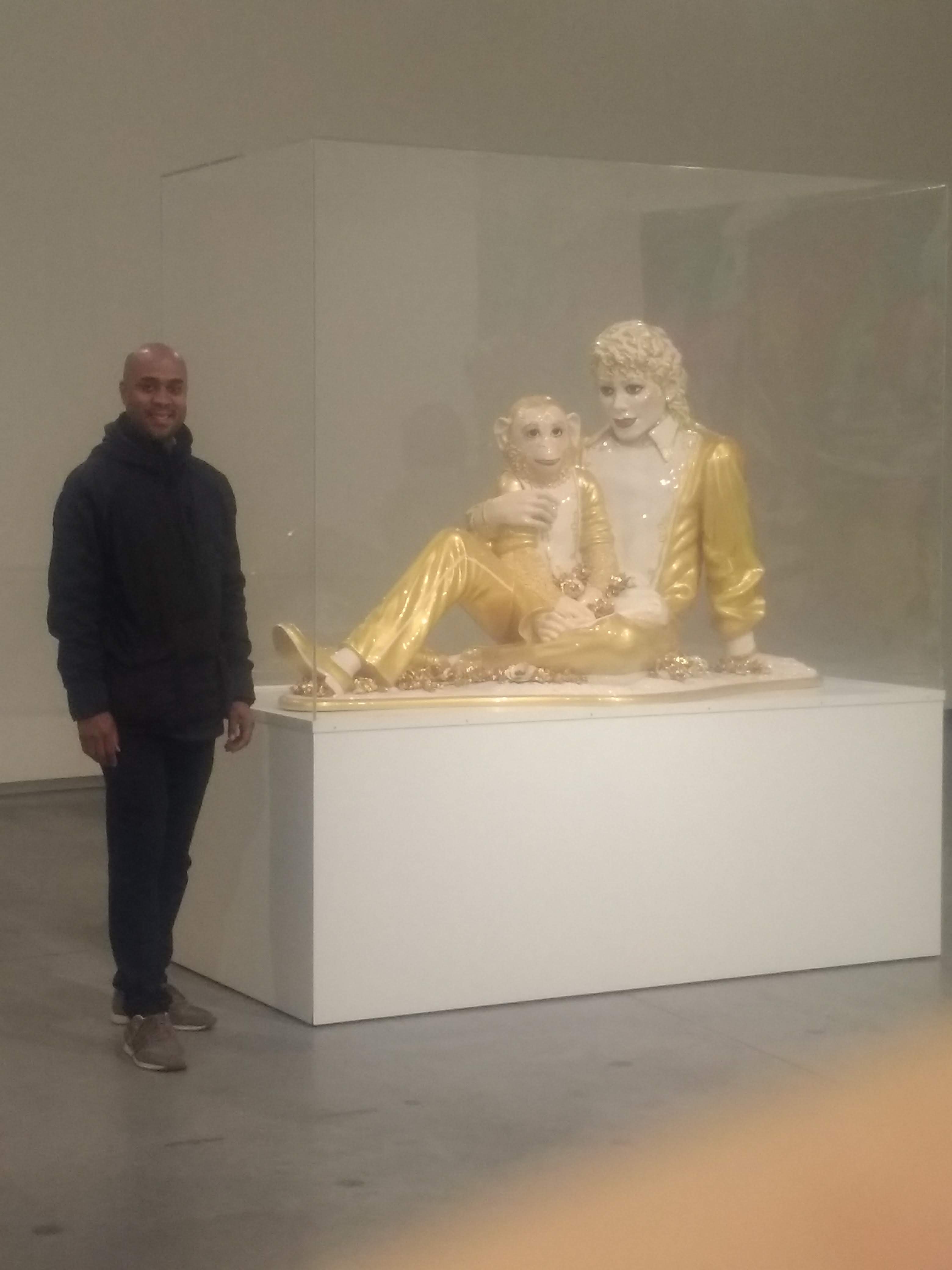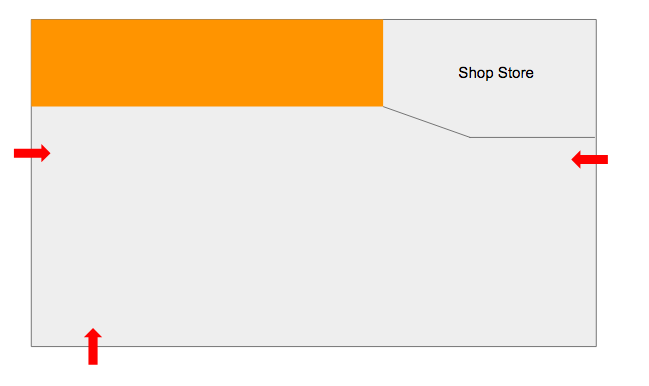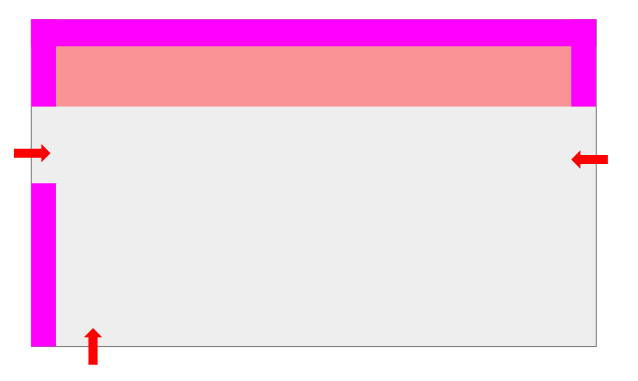I was invited to Oslo, Norway to give a talk and workshop to a network who represent 200 museums and galleries. I had previously visited Norway twice before and it’s definitely under the radar for most people. I arrived to Heathrow Terminal 2 early and used this as an opportunity to see how the shops were. Airports retail is often interesting as they usually invest in beautiful displays and make a lot of money. The mini John Lewis was a standout and I nearly fainted at the £68 at Dixon’s wanted for a MacBook air to hdmi connector which I passed on. The flight was full and they insisted my bag go into the overhead storage. This of course led to the breaking of my iPad screen. I still really really hate flying and my stomach felt like I’d been through the ringer even though the flight was smooth!
Oslo airport was impressive with great architecture and food shops as I whizzed by. The airport run into Oslo centre was via the efficient express train. It is only about 20mins and £20 each way. You can simply swipe your credit card for payment which is probably as frictionless as you can get. After a short walk to my hotel I went for dinner on the harbour at Olivia Aker Brygge with my host Elisabeth. Most of the city seemed closed which surprised me as they want to increase tourism. More food options on a Sunday evening please.
We had a very pleasant meal and chat.
The network met Monday to have a session with Innovative Norway to hear about the latest tourism plans. As the sessions were in Norwegian I had alternative plans to pass the time. After a nice walk through the Royal Palace Park and a glance at some royalty arriving with an escort I met with Ingrid who works at The National Gallery. The Gallery is most well known for displaying The Scream by Edvard Munch. I had an hour to really look around the retail offer and hear about the new plans for 2020 when the Gallery relocates to the the new location at Aker Brygge. I was stunned to hear that they will retain the existing building too. Great work whoever negotiated that deal. The retail offer had a really nice local artist and bespoke range that was also very popular. The long layout spread between two levels is challenging so I’m sure the team will be pleased to move to the new build where they will have three retail offers. I insisted on seeing the stockroom too as a lot is gleaned from the stockroom. I am very grateful to Ingrid for taking the time to host me.
Next I was due to meet Véronique from Astrup Fearnley Museet. Astrup Fearnley Museet is a private museum which re-located to the harbour in 2012. The building is stunning and set amongst law firms on the Fjord. I chuckled when I discovered that the collection store is under the water line. Brave! The retail area was designed by the architect so it has some very “interesting” challenges as is always the case with non-retail experts. That being said the shop looks amazing both as a piece of design and how Véronique and team have carefully considered the products and visual merchandising. Even the floor power had beautifully designed metal covers. I got to hear about how the team work with artists for in-store workshops and are constantly finding fun ways to engage with customers. I was mightily impressed with the retail. The product range was as good as anywhere i’ve ever been and they are quite rightly profitable.
I was visiting on a Monday when they were closed to the public which gave a rare chance to quickly explore the galleries including Jeff Koon’s latest exhibition and the permanent collection which includes Damian Hirst. The museum is a popular place to hire too and I enjoyed the visit. If the shop had been open and I had more time I’m confident I would have spent lots of money. The match boxes made using the collection were a personal highlight – the low light throughout winter means matches are a very popular purchase. They will launch an online shop before the end of the year.

Jeff Koon’s sculpture – Michael Jackson and Bubbles
By this point it was mid-afternoon and we rejoined the rest of the group to get a coach to a number of museums and galleries outside of the central. We started with the home of Roald Amundsen who was the first person to reach the South Pole in 1911. The house is located about 45min drive from the centre of Oslo on the Fjord in the type of location that these days money can’t buy. The house has pretty much been left as it since the day Roald left it for the last time. The home is restricted to 2000 visitors per year so I felt pretty lucky. The tour was in Norwegian but my partner in crime Mathilde Emilie Johnsen kindly kept me in the loop.
Our next museum was a cartoon museum with gallery called Avistegnernes Hus, DrØbak. The space was across two floors with plenty of cartoons (Newspaper cartoons) and was showing photography from Willibald Storn. Our host gave an overview of the history of the space which is famous in the newspaper cartoon world. Tasty local apple juice made for a very pleasant time.
Next we took a ferry boat across a Fjord to an island to Ank Oscarsborg. A fortress that was in use until about 2000. We had a wonderful dinner and great conversations about Norway. I really enjoyed the afternoon and evening not only to see the museums but to just “see” Oslo and surrounding area as the bus whizzed around. A quick beer at the hotel saw in midnight. Tuesday was my day to deliver a 90min talk with discussion and a practical workshop. I love days like this which hark back to my time delivering training at University of Leicester and for Jisc as part of the University of Bristol. I feed off the energy of the room and we all get to exchange ideas and challenge everything. I always learn a lot too even as the presenter. For example the majority of the room said they were running at 35%-40% gross profit margin. This makes it hard to be profitable and was a nugget for the day which I used for reference. The group seemed to really enjoy the day and I loved a short session where each person gave a 5min presentation with photos of their retail offer. A good way to see where they come from and the scale of the retail offer. If I had to guess which two areas they really engaged with the most I would say making a roadmap and learning what your museum “touch points” are. A roadmap using trello is a quick and easy way to work with colleagues on delivering incremental benefits. A touch point is any point of contact that any member of the workforce has with a visitor. There was a definite lightbulb moment when the room realised just how many interactions a visitor can have. The point is to surface opportunities to delight a visitor and to show that retail needs to be out in the museum not just in the retail space in order to maximise the opportunity to raise awareness. Follow the visitor. In practice it may be that placing a display in the cafe or a sign in the toilet is a way to become visible to visitor who would normally just skip the retail offer by default.
After the sessions I headed to the airport with a few of the group. I had a few hours to spare so got to people watch and relax after a long day on my feet. I had a quiet flight back and crawled into bed about 3am.
I would like to thank everyone that I had the privilege of talking to and Norway continues to be a delight. I hope to return for more workshops in the next year.
[Music I listened to: Belly – Immigrant, Edvard Grieg – The Best of Grieg, 6Lack – East Atlanta Love Letter, Travis Scott – Astroworld, Westside Gunn – Supreme Blientele].
 [Fig 1] shows in the red and top 20% of the graphic is the original stockroom footprint.
[Fig 1] shows in the red and top 20% of the graphic is the original stockroom footprint. [Fig 2] shows Initial revised floor plan which retained a small stockroom and office.
[Fig 2] shows Initial revised floor plan which retained a small stockroom and office.  [Fig 3] shows the final design of the shop which eliminated the stockroom completely
[Fig 3] shows the final design of the shop which eliminated the stockroom completely